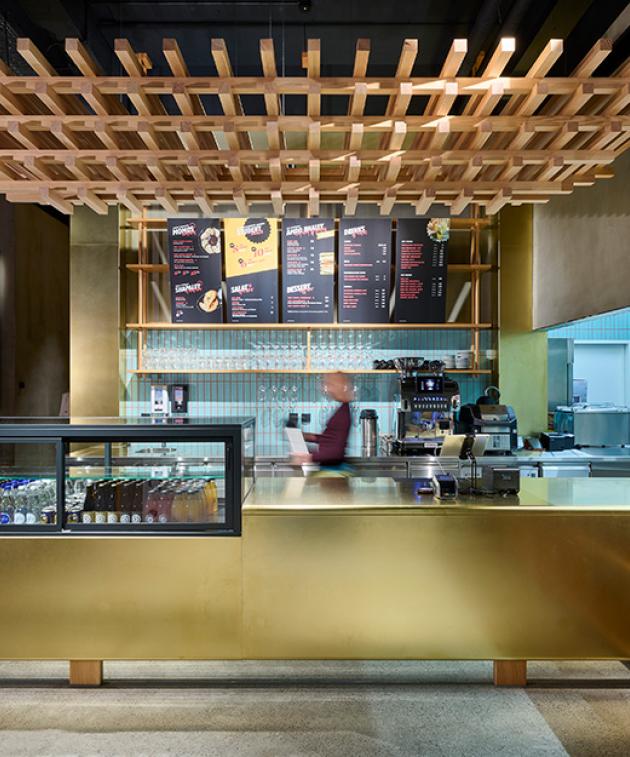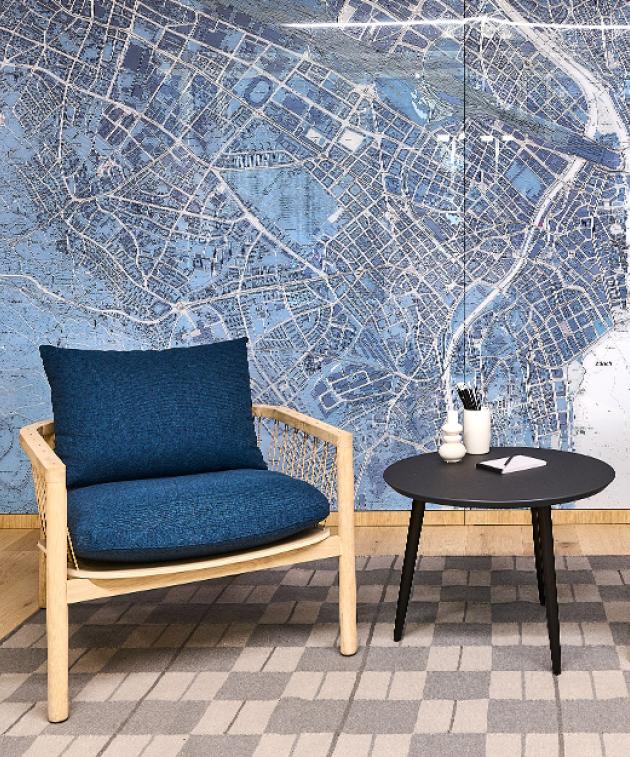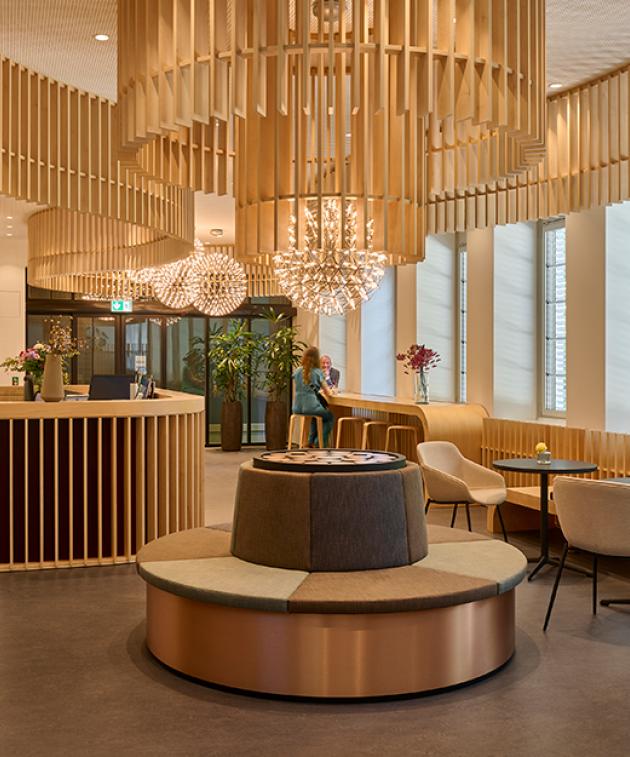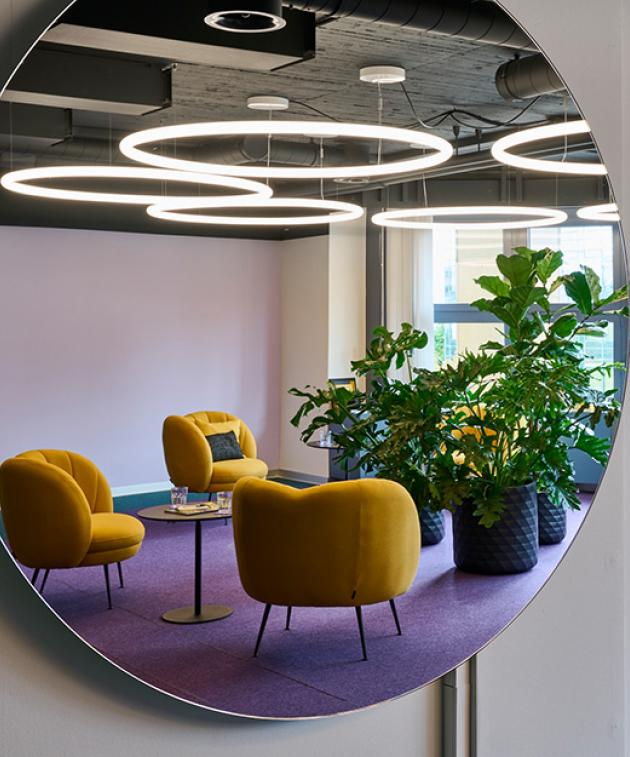Tradition meets modernity
Design and construction of the new Tenz Momo store in Oerlikon
Modern, Tibetan-urban design with concrete, larch wood and brass - open, authentic
#Interior design #Urban aesthetics #Intenz
Following the success of the first Tenz Momo branch at Enge station, Aroma Architecture also took on the design and construction of the second branch at Oerlikon station. Aroma Architecture created a modern ambience that combines Tibetan traditions with urban aesthetics.
The branch offers 23 seats on 56 square meters. Concrete, larch wood and brass create a warm, inviting atmosphere that combines robustness and elegance. Highlights include the almost 9-metre-high ceiling, a brass counter and a floating element made of larch wood that radiates generosity. Guests can also look into the 23 square meter kitchen and follow the preparation of Tibetan specialties live.
“The modern interpretation of Tibetan tradition should be experienced in all Tenz Momo restaurants. Thanks to Aroma, this has also been achieved in the new branch in Oerlikon, just as the Tenz team envisioned.” - Tenzin Tibatsang, founder and owner of Tenz Momo.
MAKING OF



















